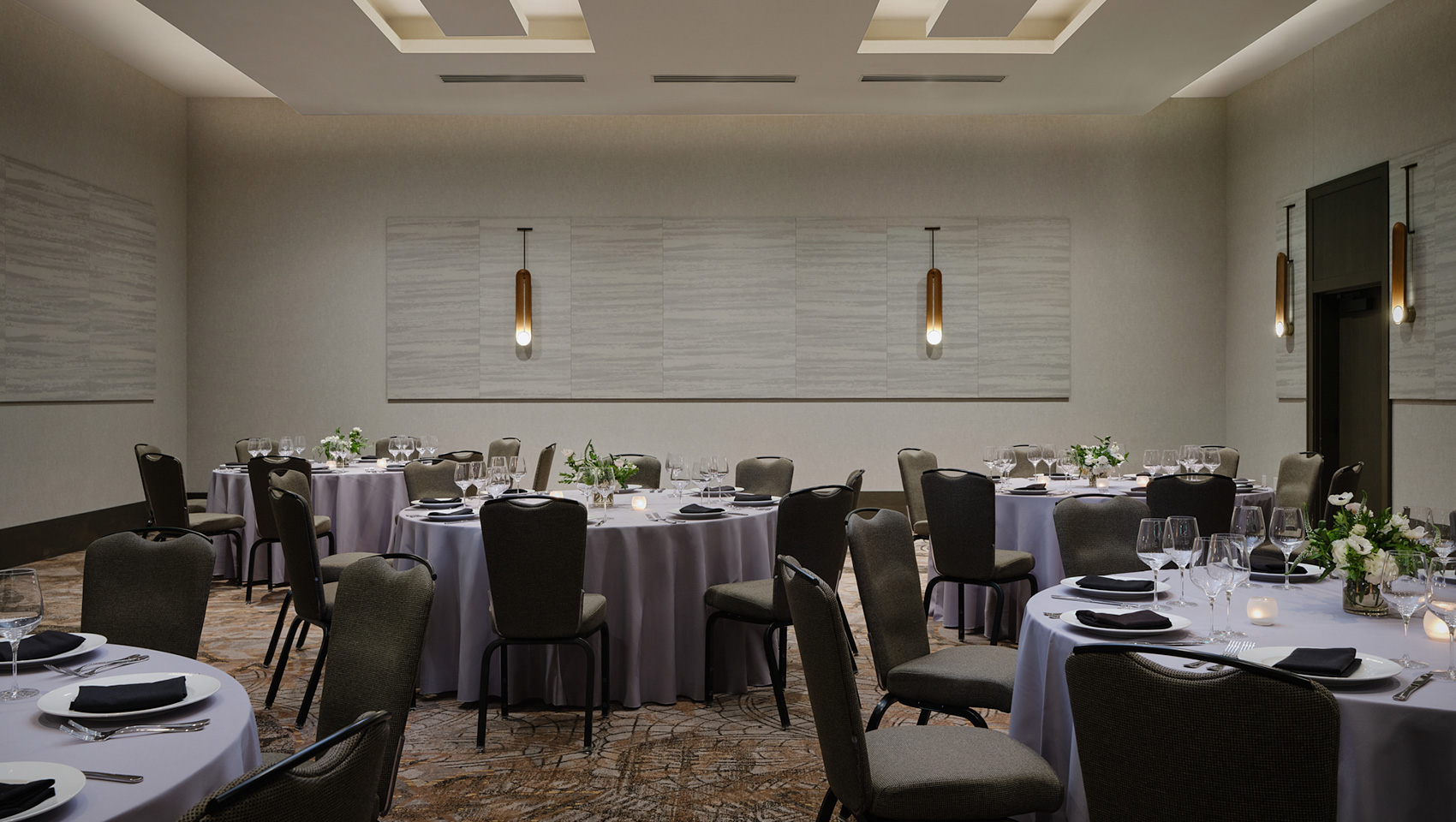The Places and Spaces You've Got to See
Try this on for size: At Kimpton Santo San Antonio – Riverwalk, we have more than 13,000 square feet of conveniently located event space, including two ballrooms, five meeting rooms, and a unique outdoor atrium. To complement our lovely indoor and outdoor San Antonio event venues, we offer personalized catering and planning provided by the hotel's talented team. When it comes to details, we've got you covered. Whether you're envisioning an intimate dinner party for a few of your nearest and dearest, a lunchtime hybrid meeting with all the latest tech, or an elegant cocktail reception under the night sky, we'll find just the space to bring your vision to life.
| Meeting Room |
Gallery
|
Area (Sq.Ft.) | Theater | Classroom | Convention 8x10 | U-Shape | Reception | Rounds | Boardroom | Hollow Square | Crescent Rounds |
|
|---|---|---|---|---|---|---|---|---|---|---|---|---|
| San Juan Ballroom | 5136 | 574 | 216 | 30 | 66 | 500 | 410 | 52 | 80 | 288 | ||
| San Juan A Ballroom | 2945 | 384 | 198 | 18 | 42 | 300 | 200 | 36 | 60 | 144 | ||
| San Juan B Ballroom | 2176 | 256 | 144 | 12 | 34 | 200 | 150 | 36 | 48 | 108 | ||
| Espada Ballroom | 2394 | 280 | 162 | 16 | 52 | 248 | 210 | 48 | 56 | 144 | ||
| Espada A Ballroom | 1238 | 128 | 54 | 4 | 24 | 124 | 90 | 20 | 32 | 72 | ||
| Espada B Ballroom | 1156 | 128 | 54 | 4 | 24 | 124 | 90 | 20 | 32 | 72 | ||
| Meeting Room A | 802 | 110 | 42 | 4 | 36 | 90 | 60 | 24 | 24 | 48 | ||
| Meeting Room B | 528 | 70 | 36 | 2 | 14 | 59 | 40 | 20 | 16 | 30 | ||
| Meeting Room C | 801 | 100 | 36 | 4 | 36 | 90 | 60 | 24 | 24 | 48 | ||
| Meeting Room D | 823 | 110 | 54 | 4 | 36 | 98 | 60 | 24 | 25 | 48 | ||
| Meeting Room E | 329 | 8 | N/A | N/A | N/A | 33 | 10 | 12 | N/A | 12 | ||
| Interior Courtyard | 1057 | N/A | N/A | N/A | N/A | 80 | 100 | N/A | N/A | 50 | ||
| Atrium Courtyard | 1560 | 100 | 80 | N/A | N/A | 120 | 80 | N/A | N/A | 56 |


